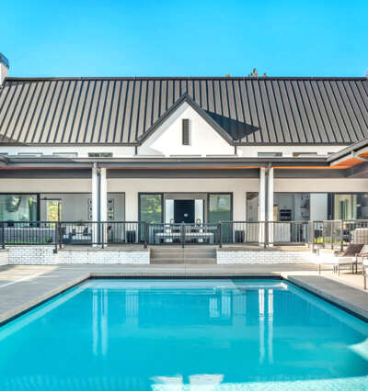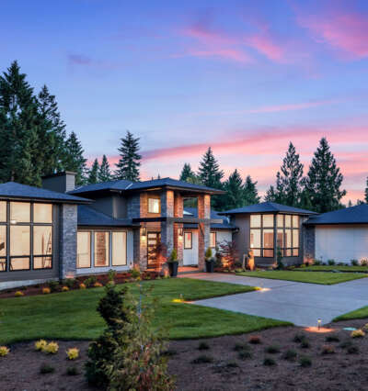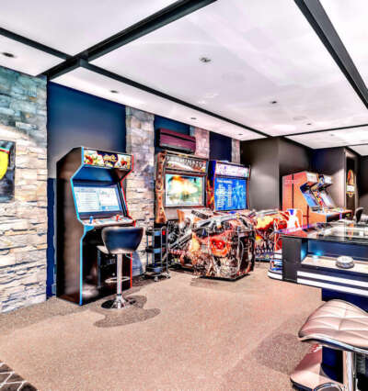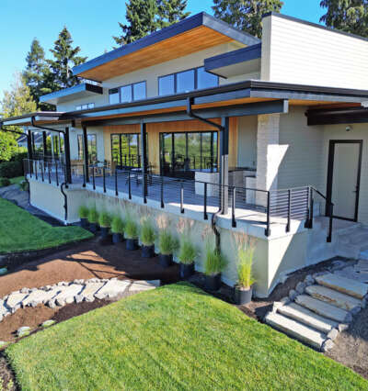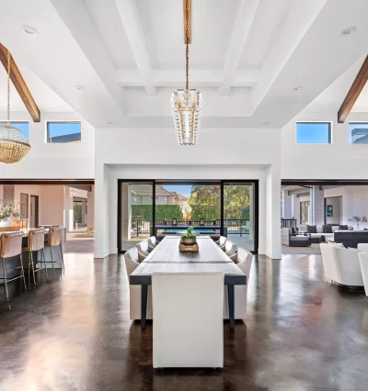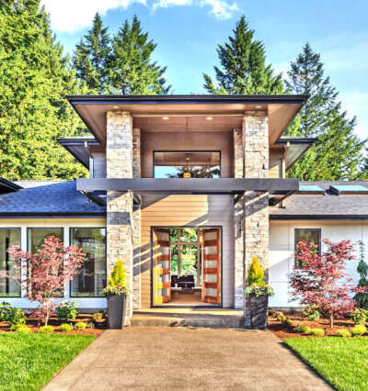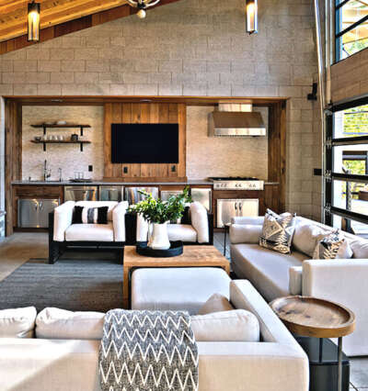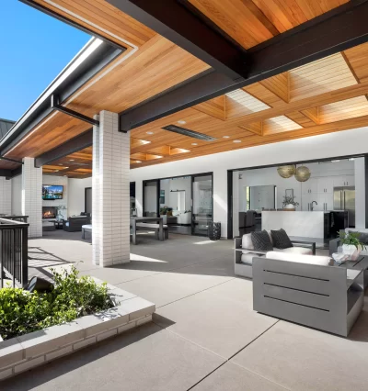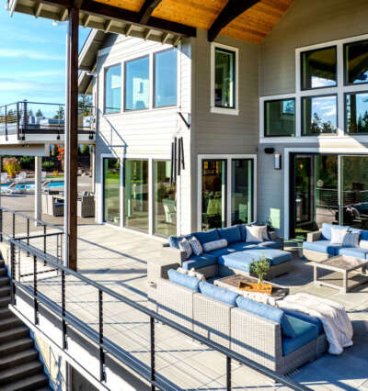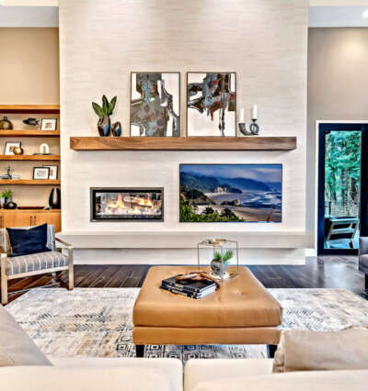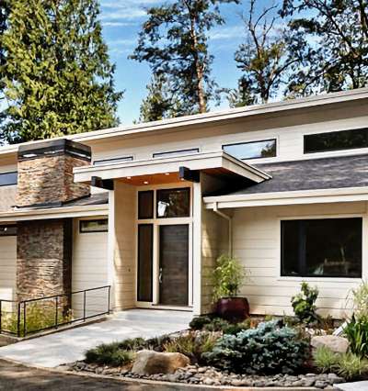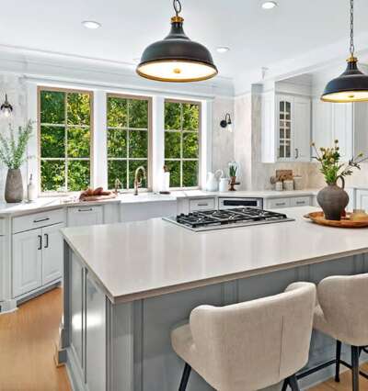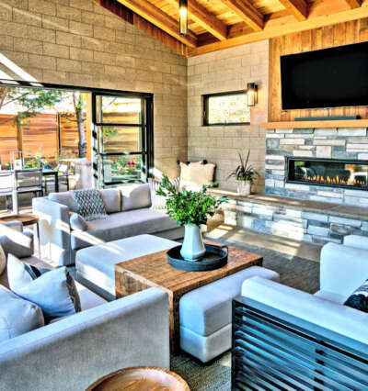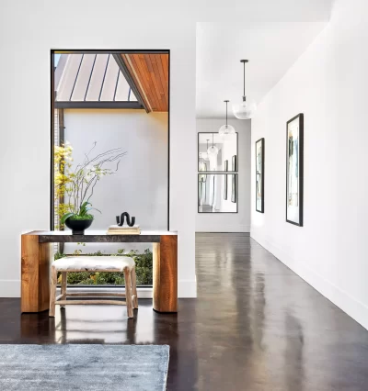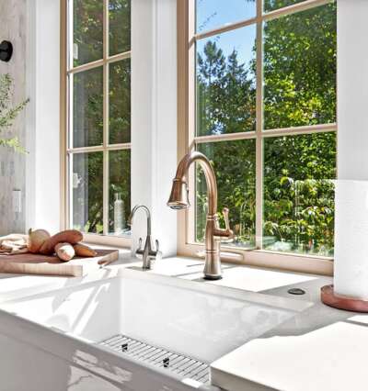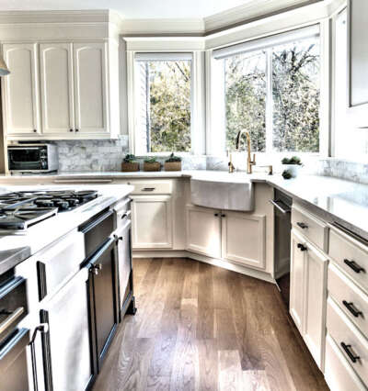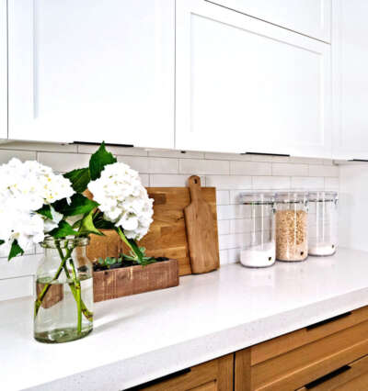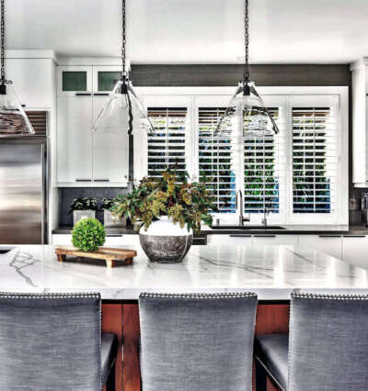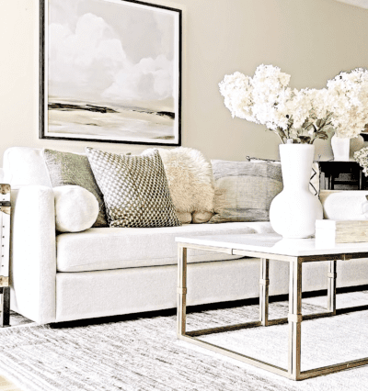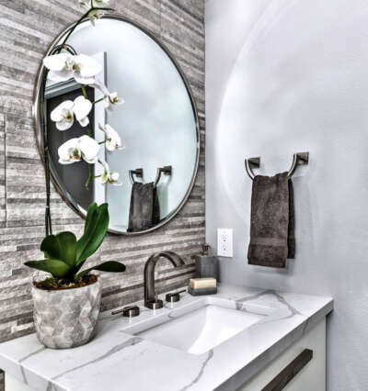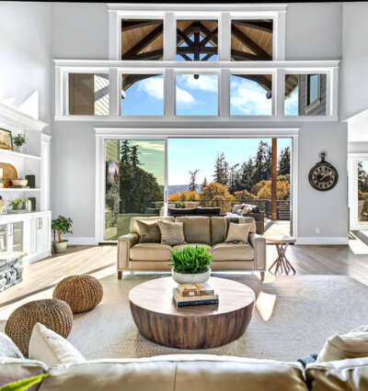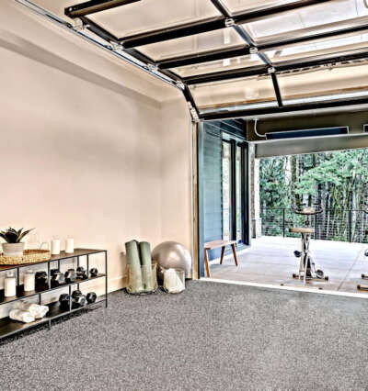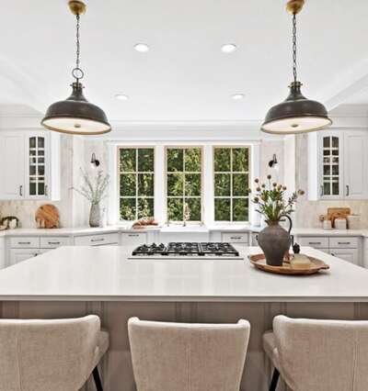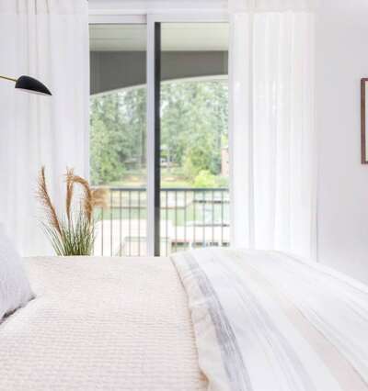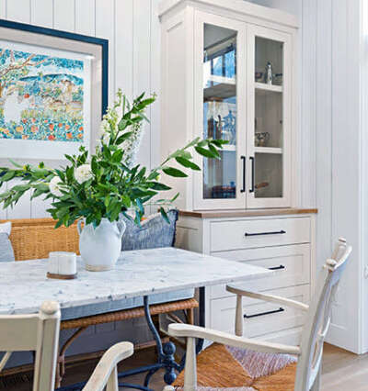Architecture + interiors
Bringing Spaces to Life
why
Nordby
Design?
We specialize in building and transforming spaces in residential, hospitality and retail as well as in workplace and institutional environments to help the people who use them thrive. Our firm’s approach is highly collaborative with a talented interdisciplinary team bringing a wealth of experience, creative vision and impactful design solutions to deliver on your project needs and specifications.
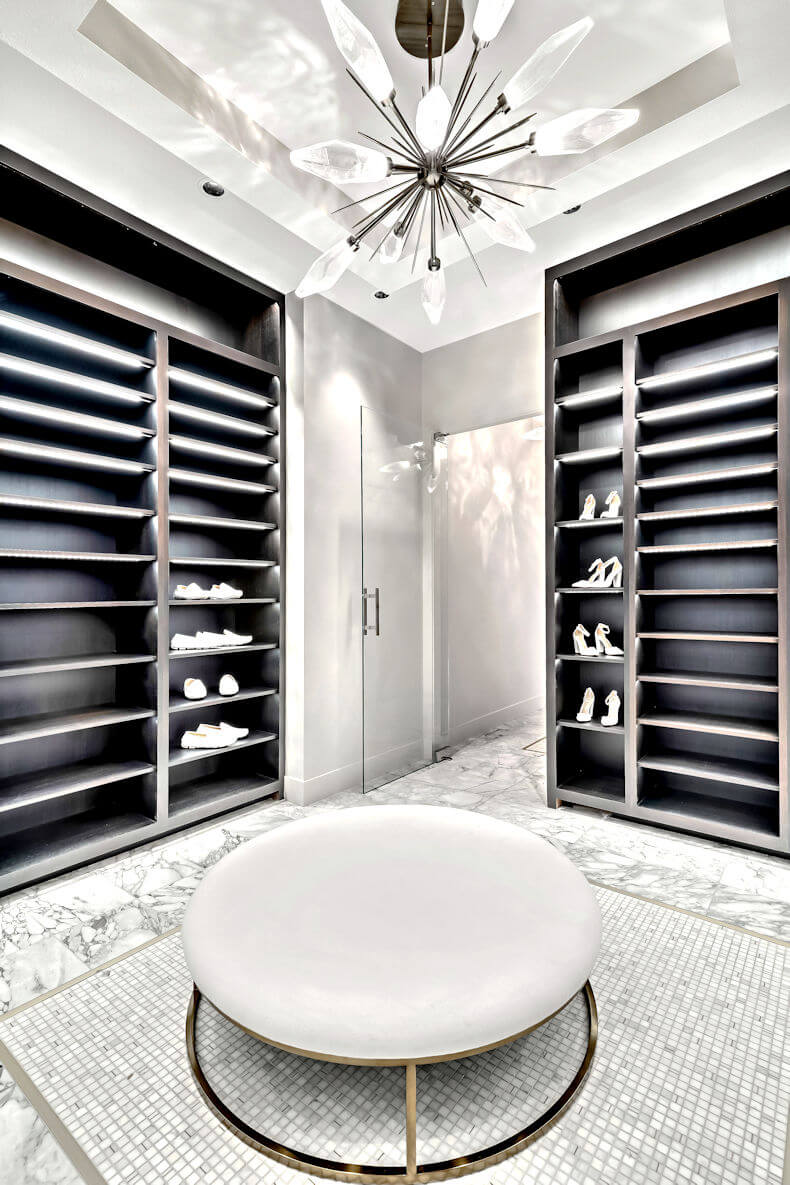
Services
Architecture
Our team collaborates with you to transform your project vision into one that is specific to you and the property site. We take care of the conceptual designs, construction documents and pulling of permits, and we coordinate with the other specialists and engineers as they perform their services in conjunction with ours.
Interiors
Nordby Design is unique in that we are specialized in both interior design and architecture. We can help guide you in selecting furnishing materials and colors that pair back perfectly to the overall style of the space. Our teams work collaboratively together, creating stunning designs from top to bottom.
Development
We offer support in obtaining approvals from the city beyond the usual building permits – our team can work with other trades through this process to attain the entitlements on your behalf as needed. The process can be grudgingly long with many moving parts, but our experience will help to navigate it smoothly.
Construction
Our CPM service actively manages the details of your project throughout the construction. We seamlessly coordinate scheduling, subcontractor bids, budgeting, supply sourcing, materials procurement, and oversight of construction. We tackle the day-to-day responsibilities, relieving stress, so you can focus on the big picture.
Hear From Our Clients
I’ve been using Norby Design for pre sale staging with my Sellers for a few years now. Her experience and attention to detail are invaluable to setting the “stage” for listings to show in their best light. Our most recent listing garnered 6 offers and sold for $15,000 over asking, due in large part to the transformation under Julie Norby’s expertise. She is my go to consultant for professional staging.
read more Kathy Mollere
We have completed both small and large scale projects with Nordby Design – they took our basic ideas and needs and turned those into great plans, while also helping find contractors to get the work done well at a reasonable price.
read more Erin Tripp
Nordy Design has also helped many of my clients in their real estate needs, whether it is getting their home ready to put on the market, or updating a newly purchased home. My clients have commented on how easy they are to work with, that they really listen without imposing their ideas.
read more Brenda Schwindt
Jon designed an award winning 45,000sf office and warehouse tenant improvement. He used recycled materials when ever possible and used natural lighting with the use of large skylights throughout the open office areas. The use of interiors colors and unique architectural features made the interior offices very comfortable for all the employees. Jon’s knowledge of people traffic and work flow was taken into consideration to enhance the efficiency of the entire building. The lunchroom was multifunctional by use of a roll-up door with translucent panels. The flooring in all high traffic office areas was recycled rubber tire material, which has long wear and easy maintenance. The manufacturing areas also had skylights for natural day lighting and doors placed for efficient traffic and material flow.
read more William Coleman

